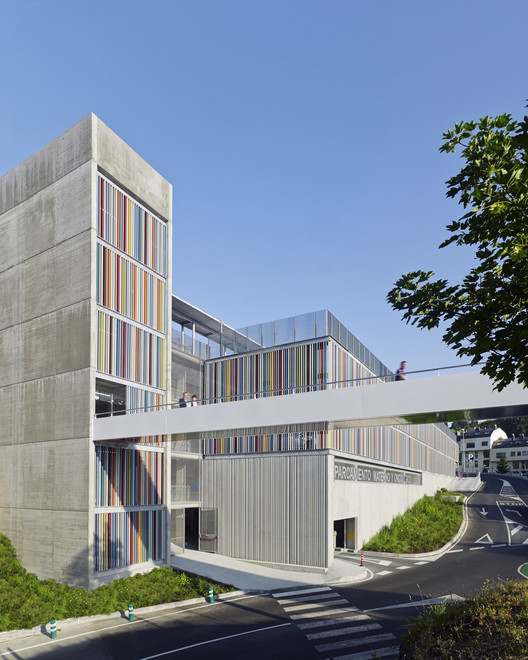
-
Architects: Díaz y Díaz Arquitectos, Rafael Ángel Otero Mosquera
- Area: 10000 m²
- Year: 2015
-
Photographs:Héctor Santos-Díez

Text description provided by the architects. The new building provide a parking area to the environment of the Children´s and Maternity Hospital and the Oncologic Center of Galicia, which currently lacks a similar equipment, creating a new area with a public space and pedestrian connection between the two health centers.

The proposed solution includes a parking of 366 spaces (of which 37 are intended for disabled 23 for families), distributed in 10,000 square meters if building area, with four floors in basement, beneath the road which gives access to the Oncologic Center of Galicia from the avenue A Pasaxe. The parking has a total of two entrances and two exits on floor 0, -1 and -3, which offers advantages for the internal operation of parking while improving the flow of traffic outside.
.jpg?1442361661)
The plot is surrounded by a roadway that connects the Children´s and Maternity Hospital and the Oncologic Center of Galicia. This street goes up from the lower part of the plot, height 26.15m, located at the exit of the tunnel that leads to the Maternity Hospital, to the height 47.77m, coinciding with the connection to Oncologic Center of Galicia.

The height difference of the plot generates a great natural wall formed by rock and vegetation, which is used for digging and parking building. This arrangement results in the creation of several entries from different levels of the street that borders the plot.
.jpg?1442361486)
The building consists of 4 floors of covered parking, plus the roof floor parking facility abd the new access to the plaza that connects to the Oncological Center. The parking stories are divided into two levels with a height difference of 1.60m, creating a system of staggered intermediate floors, connected by ramps located on the longitudinal axis of the building.

A large volume containing the main stairs of the building, saves the great difference in height, and allows the pedestrian connection between the two centers connected with a walkway that extends to the Children´s and Maternal Hospital. This nucleus becomes a landmark, giving character to the building, so it was very important to work its image.
The façade is made out of prefabricated concrete textured panels in the areas in contact with the ground, creating a hard basing, on which a colored light metal slats box rests, which recall the aspect of vehicle bodies. The building is open on four sides, so that ventilation is achieved naturally.


















.jpg?1442361601)
.jpg?1442361616)
.jpg?1442361585)
.jpg?1442361661)
.jpg?1442361550)
.jpg?1442361537)
.jpg?1442361486)
.jpg?1442361442)
.jpg?1442361458)

